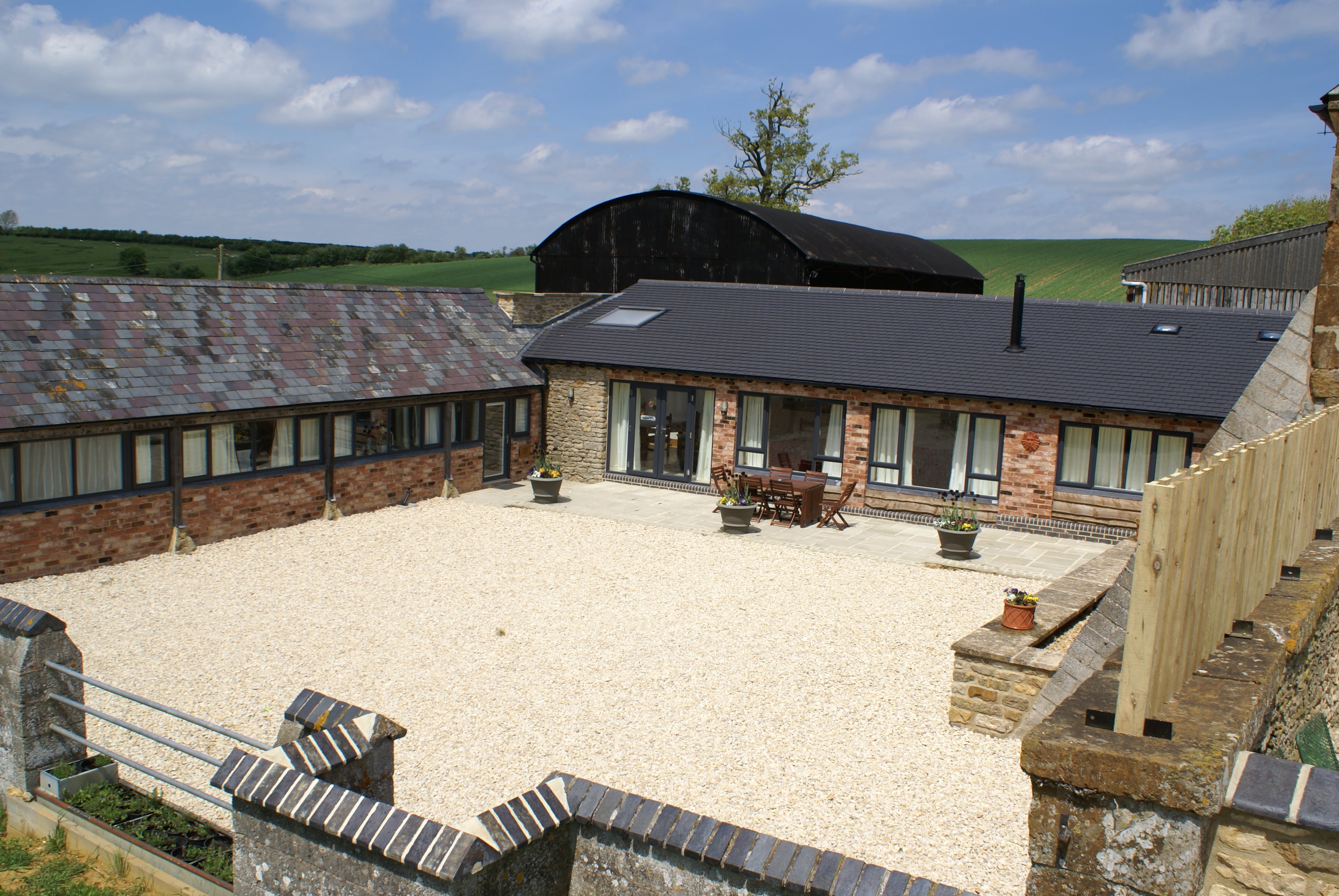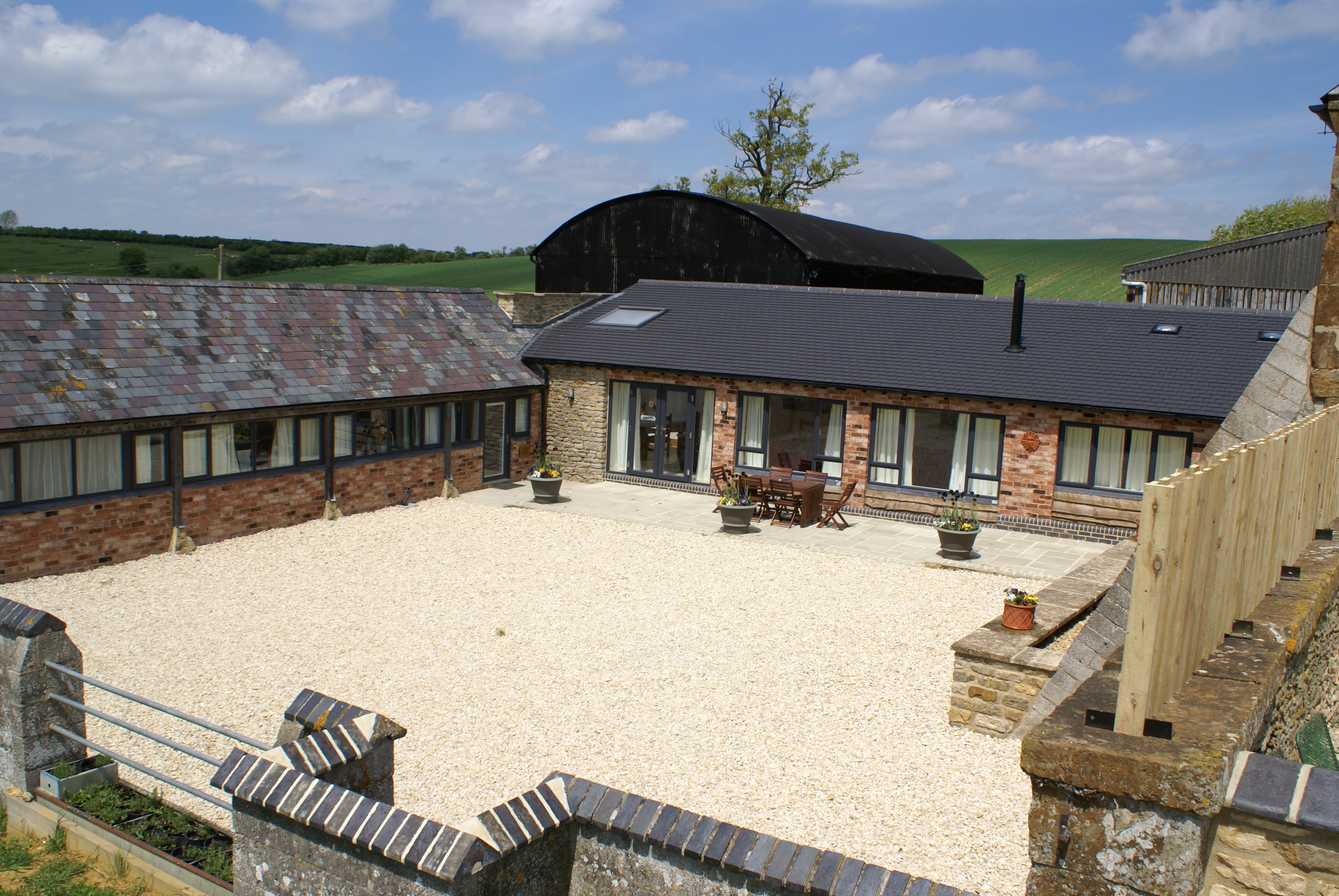Sleeps 6
2 Bathrooms
Pets Not Allowed
Change over day Friday
The Accommodation
Courtyard
Wytons Piece is accessed down its own gravel drive. The gravelled courtyard has a large terrace outside the living room.
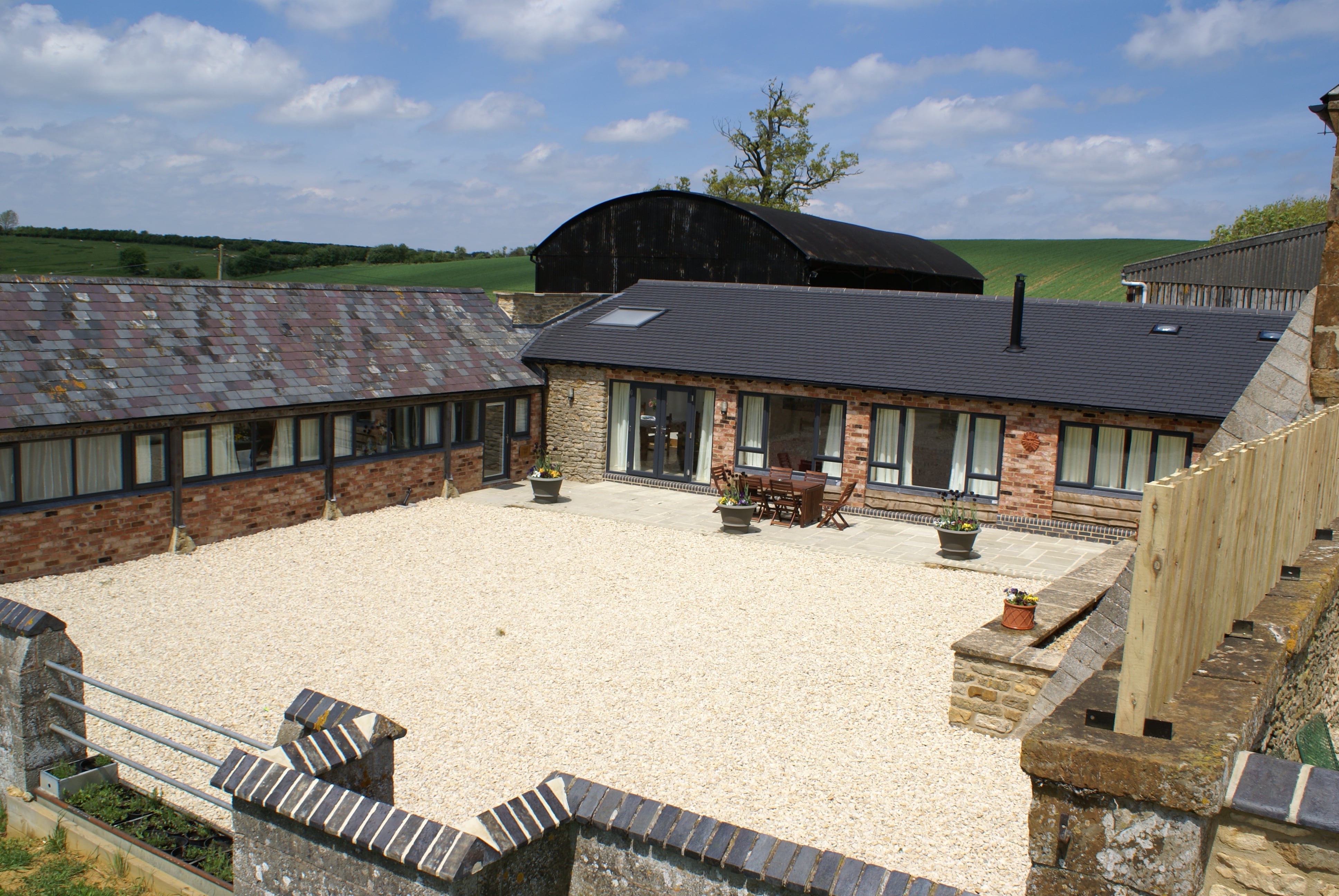
Bedroom 1
Leading off the living room is a corridor to the third bedroom with a king size 5' divan. The floor is tiled with rugs with an Ensuite.
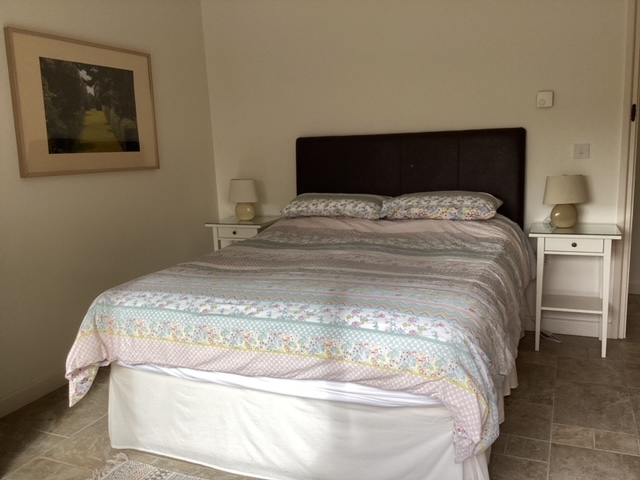
Bedroom 1 Ensuite
The ensuite is a shower/wc room that has a large heated towel rail.
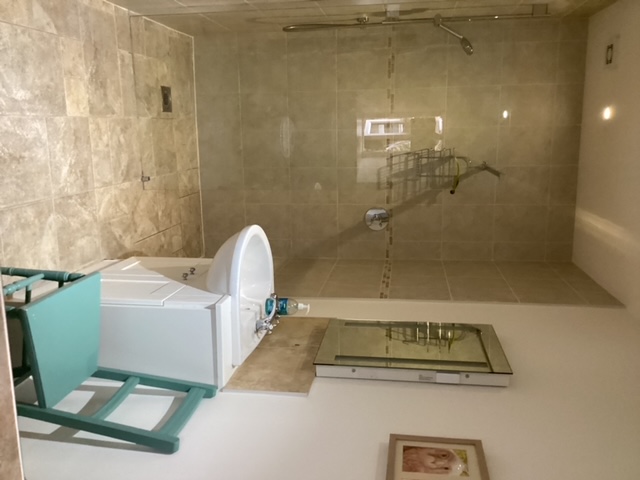
Living Room
The other doorway from the kitchen leads into a spacious living room with views of a grass valley. There is a handmade oak table and a corner sofa seating six people, plus a wood burning stove, a Smart TV with a Blue Ray DVD player and radio.
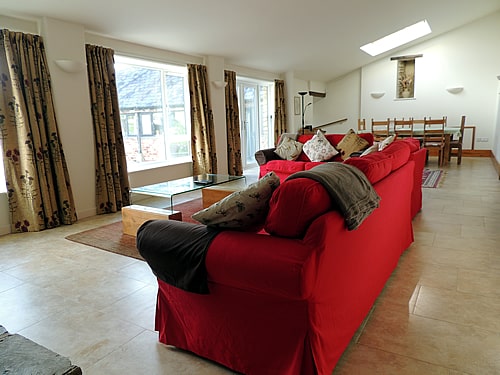
Kitchen
You enter through a door on the side of the terrace which opens into a large open beamed country kitchen with a tiled floor. The kitchen is fully equipped with an electric double oven, hob, hood, large fridge freezer, microwave, dishwasher and washing machine with built in tumbler drier. There is a breakfast bar and two stools.
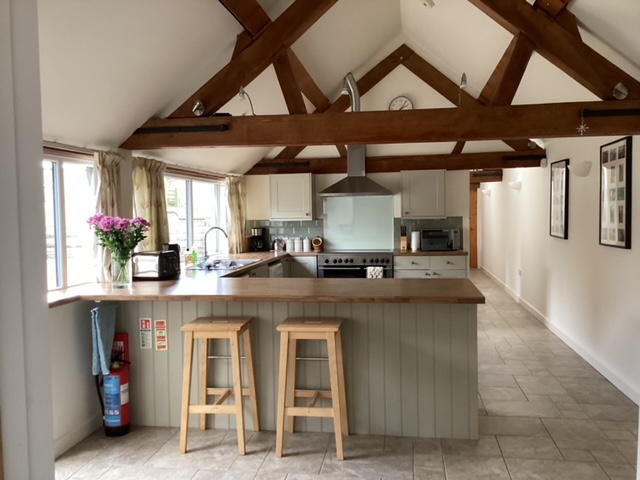
Bedroom 2
This bedroom has two 3' divan beds with a tiled floor and rugs. This is accessed via a passage leading off the kitchen. The room also looks out onto the courtyard.
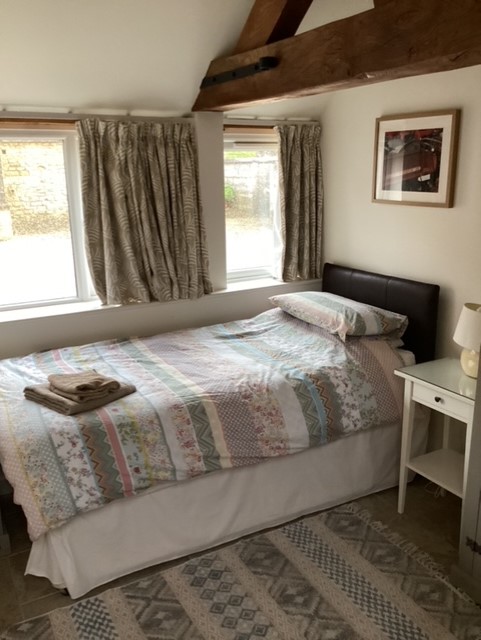
Bathroom
Between bedroom 2 and bedroom 3 is the family bathroom with a steel bath and shower over the bath. There is a large heated towel rail.
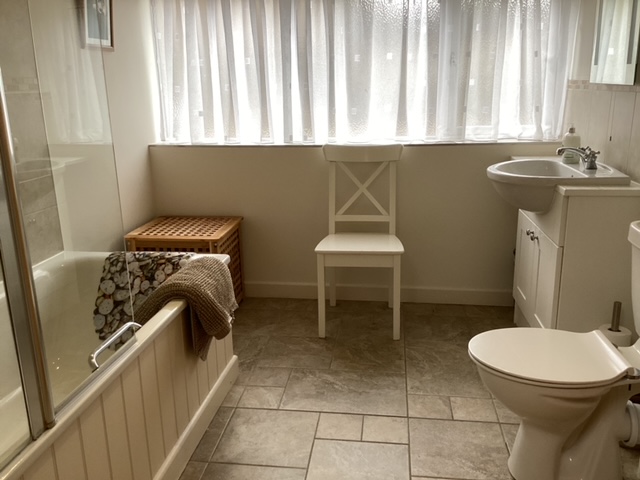
Bedroom 3
The bedroom at the end of the corridor has a king size 5' divan with a tiled floor and rugs. This is accessed via a passage leading off the kitchen. The room also looks out onto the courtyard.
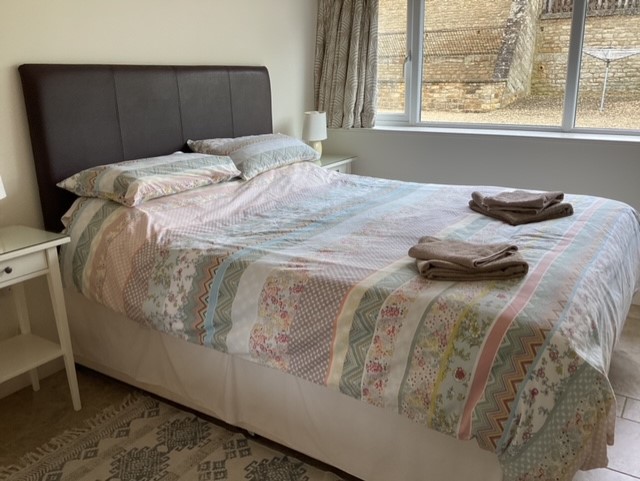
Additional Information
A cot, high chair and stair gates are also available on request. The property is centrally heated. There is limited wifi available-enough to use the Smart TV.
All Linen and towels provided. The whole property has underfloor heating.
Where to find us
Rates
| Time Frame | Cost per week | Season Type |
|---|---|---|
| 21st Dec 2024 - 3rd Jan 2025 | £1075.00 | Xmas (2024) / New Year |
| 4th Jan 2025 - 27th Feb 2025 | £700.00 | Low |
| 28th Feb 2025 - 10th Apr 2025 | £825.00 | Mid |
| 11th Apr 2025 - 24th Apr 2025 | £965.00 | High |
| 25th Apr 2025 - 22nd May 2025 | £825.00 | Mid |
| 23rd May 2025 - 28th Aug 2025 | £965.00 | High |
| 29th Aug 2025 - 30th Oct 2025 | £825.00 | Mid |
| 31st Oct 2025 - 22nd Dec 2025 | £700.00 | Low |
| 23rd Dec 2025 - 6th Jan 2026 | £1100.00 | Xmas / New Year |
Half term weeks are a high season rate.
Please note that we are able (with a few exceptions) to take short breaks in Mid and Low season, but we would not take a short break in the High Season unless it is within 4 weeks of arrival. These prices are for a full complement of 4 people in this property.
A 2 or 3 night break costs 75% of weekly rate.
A 4 night break costs 85% of weekly rate.
A 5 nights or over costs the full weekly rate.
Please note that we are able (with a few exceptions) to take short breaks in Mid and Low season, but we would not take a short break in the High Season unless it is within 4 weeks of arrival. These prices are for a full complement of 4 people in this property.
A 2 or 3 night break costs 75% of weekly rate.
A 4 night break costs 85% of weekly rate.
A 5 nights or over costs the full weekly rate.
Availability
Unavailable
Available
Change over day Friday unless by prior arrangement
Leave before 10am on day of departure. Arrive after 4pm on the day of arrival
Terms & Conditions
All prices inclusive of VAT.
All Linen and towels provided.
Limited wifi available due to the location but enough to use a smart TV and mobile devices.
Non smokers preferred.
There are NO electric cars charging points
Sorry no pets
All Linen and towels provided.
Limited wifi available due to the location but enough to use a smart TV and mobile devices.
Non smokers preferred.
There are NO electric cars charging points
Sorry no pets
